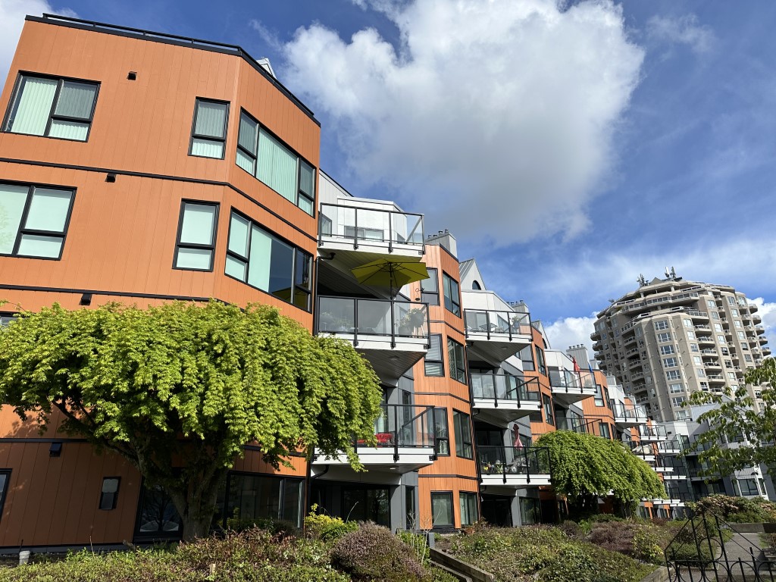
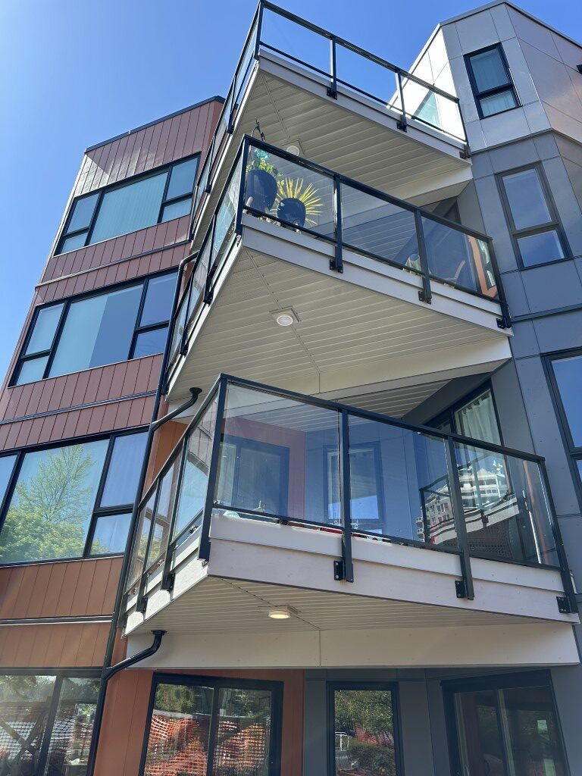
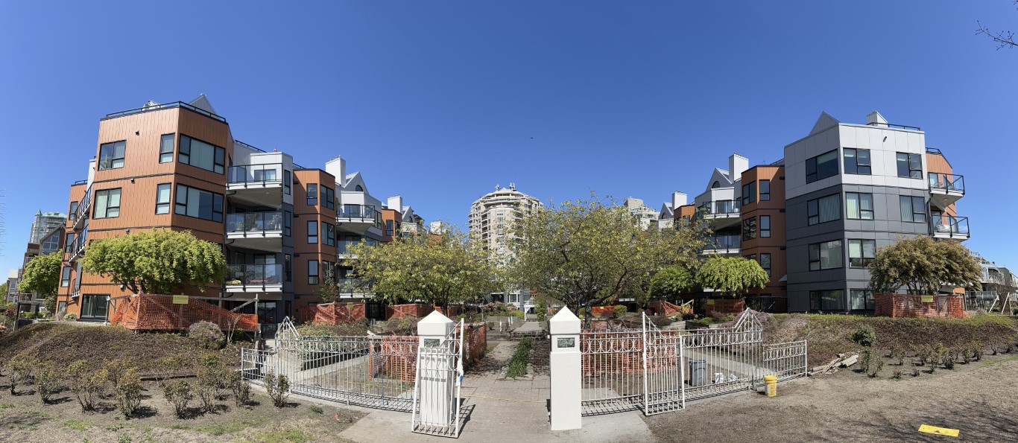
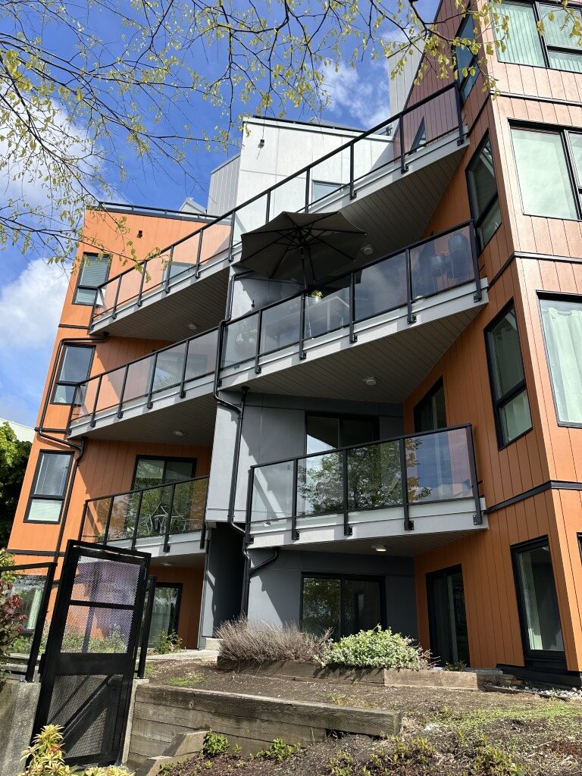
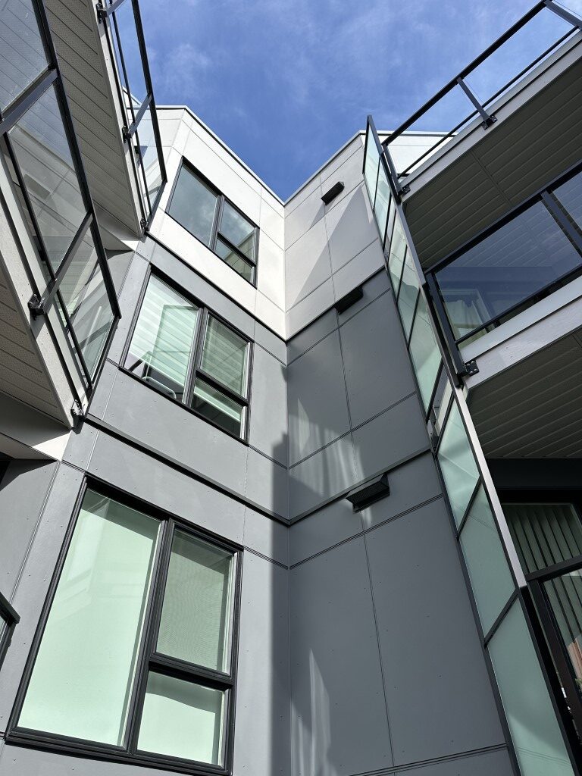
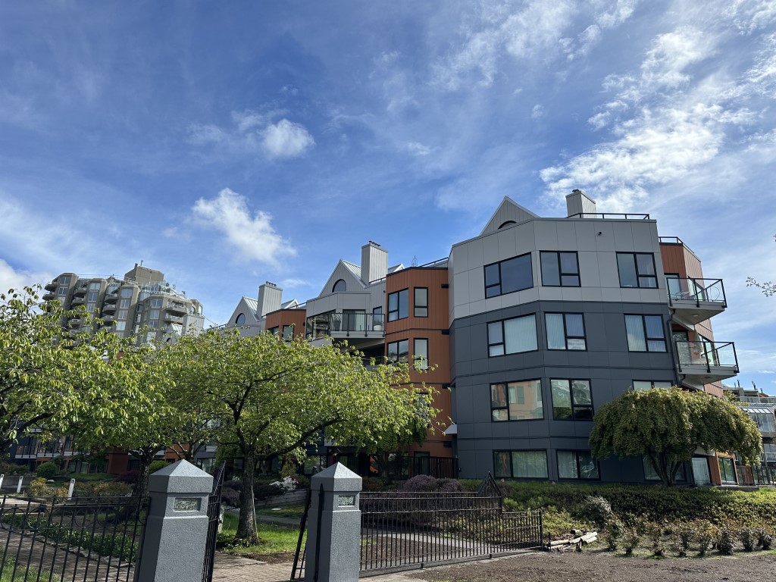
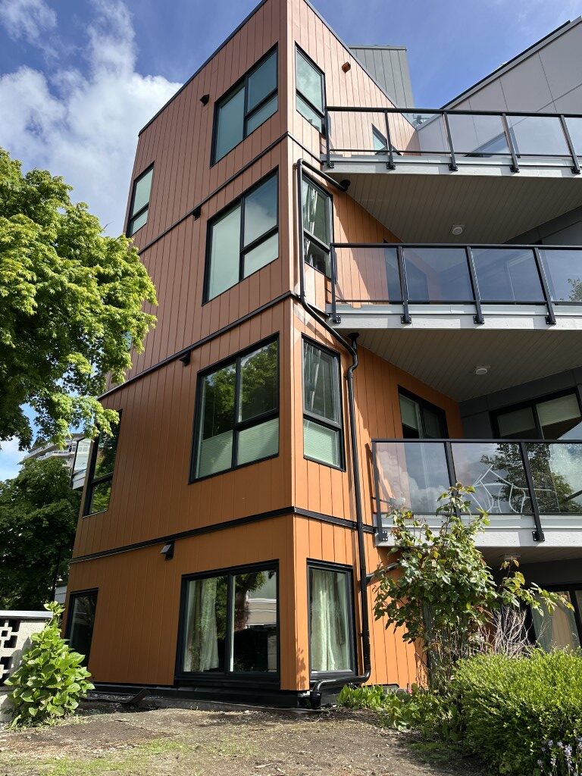
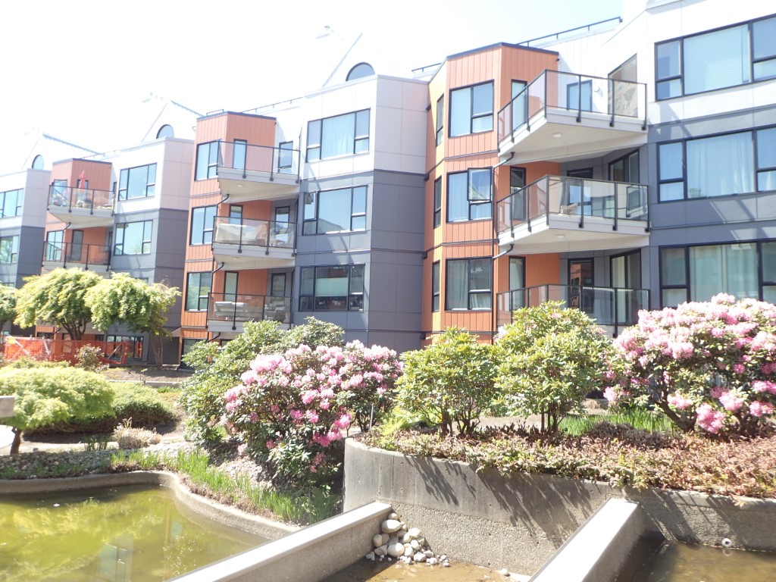


— New Westminster
BC Building Science was retained by the Owners of Westport as the Prime Consultant for a full building envelope renovation at their building. Westport is a 4-storey wood-framed residential building constructed over a below-grade parking garage with 104 units. Located on New Westminster’s picturesque Quayside Drive, this coveted riverside building offers water views, an inner courtyard with gardens, and homes with spacious balconies and gas fireplaces.
The Strata approached BCBS to help determine a strategy to address widespread failure and breakdown of some of the major building envelope assemblies. The renovation project included:
Through a process of consultation and various other methods, an architectural design strategy was developed and approved by the Owners. Throughout the course of the project, BCBS provided the following services: