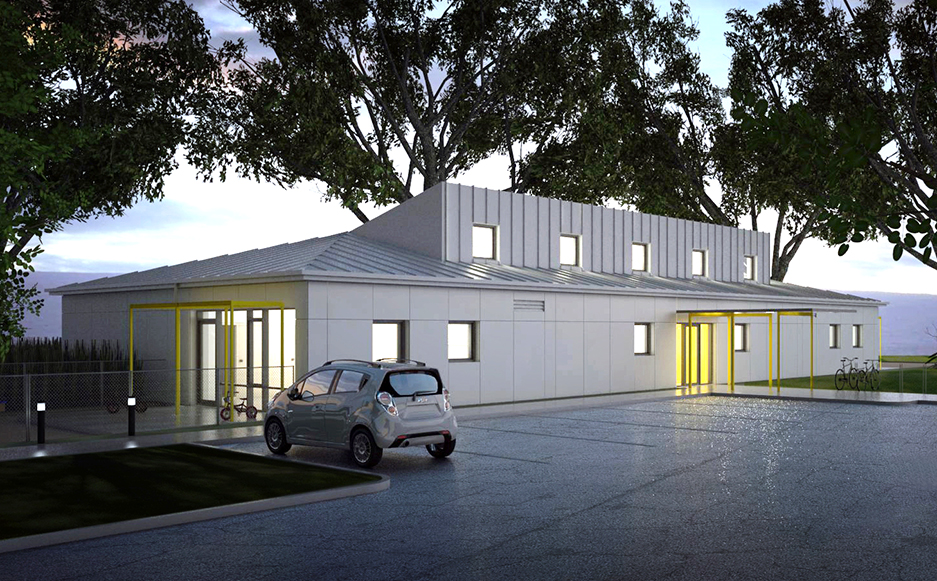


— Penticton
The Okanagan College Daycare is the first Passive Certified Institutional Building in Canada. As the Passive House Consultant for the team, BC Building Science provided input crucial to certification – the PHPP model, and consultation on envelope, mechanical and electrical systems. The project was not afforded the luxury of a long design period, so good communication and coordination were required to keep the project on schedule.
From a building envelope perspective, this building is particularly remarkable due to features such as a 16” double stud truss wall filled with dense pack cellulose at a U-value of 0.100, a U0.800 average for windows, and an airtightness requirement of 0.6 air changes per hour. The interior service wall has allowed the team to limit penetrations in the envelope in hopes of creating one of the tightest buildings ever tested. The design has put an emphasis on natural ventilation, which is driven by the Penticton-area climate and can be utilized for 8 months of the year.