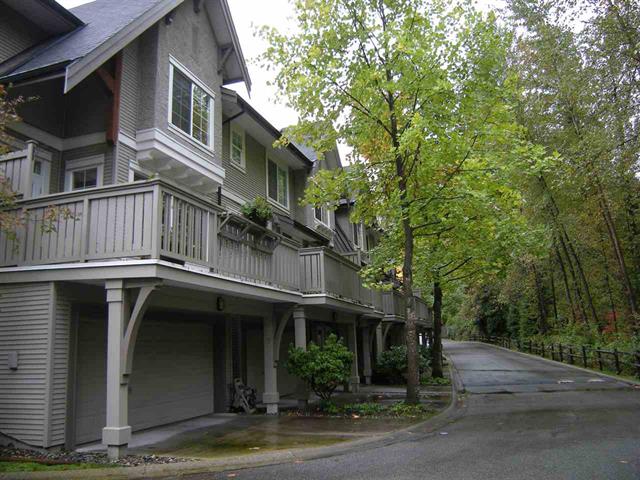

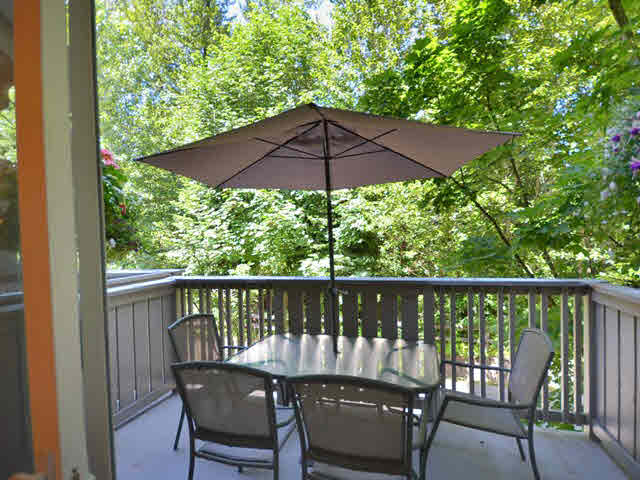
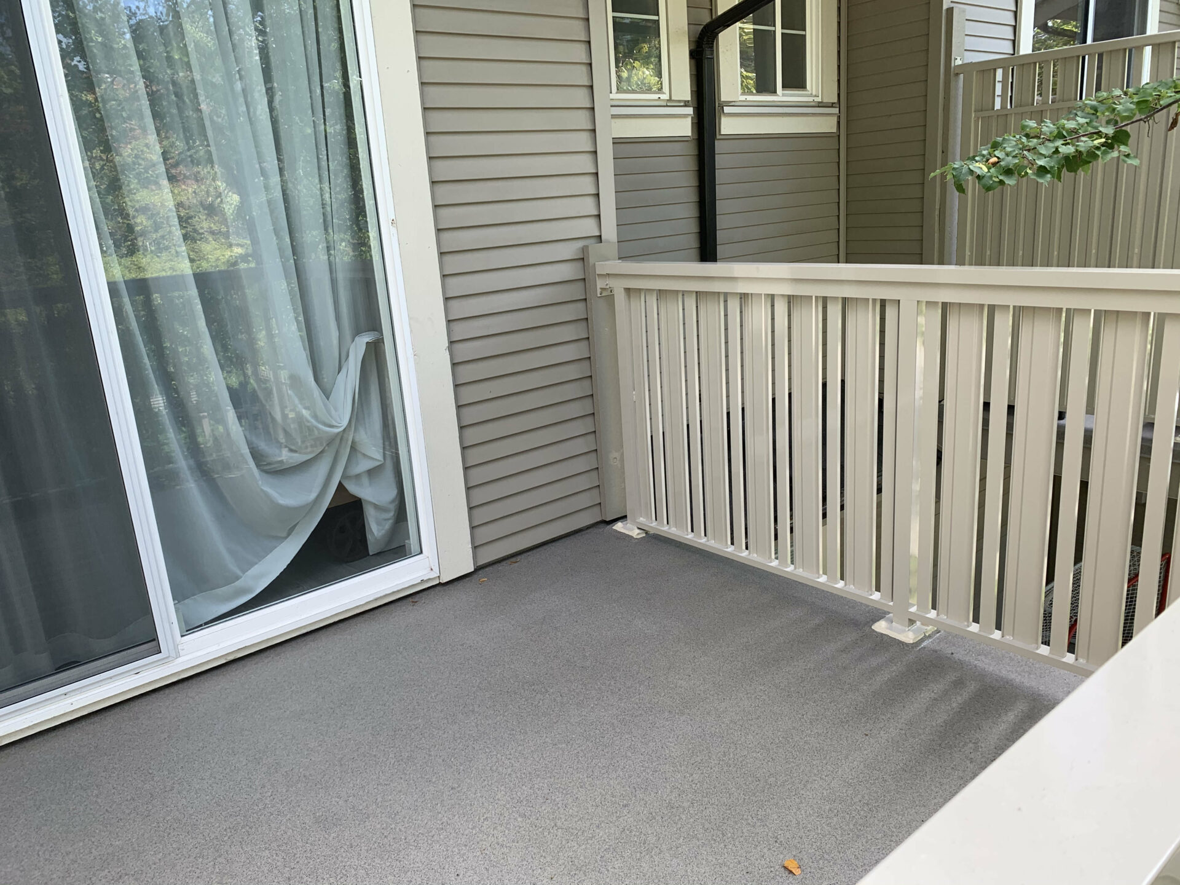


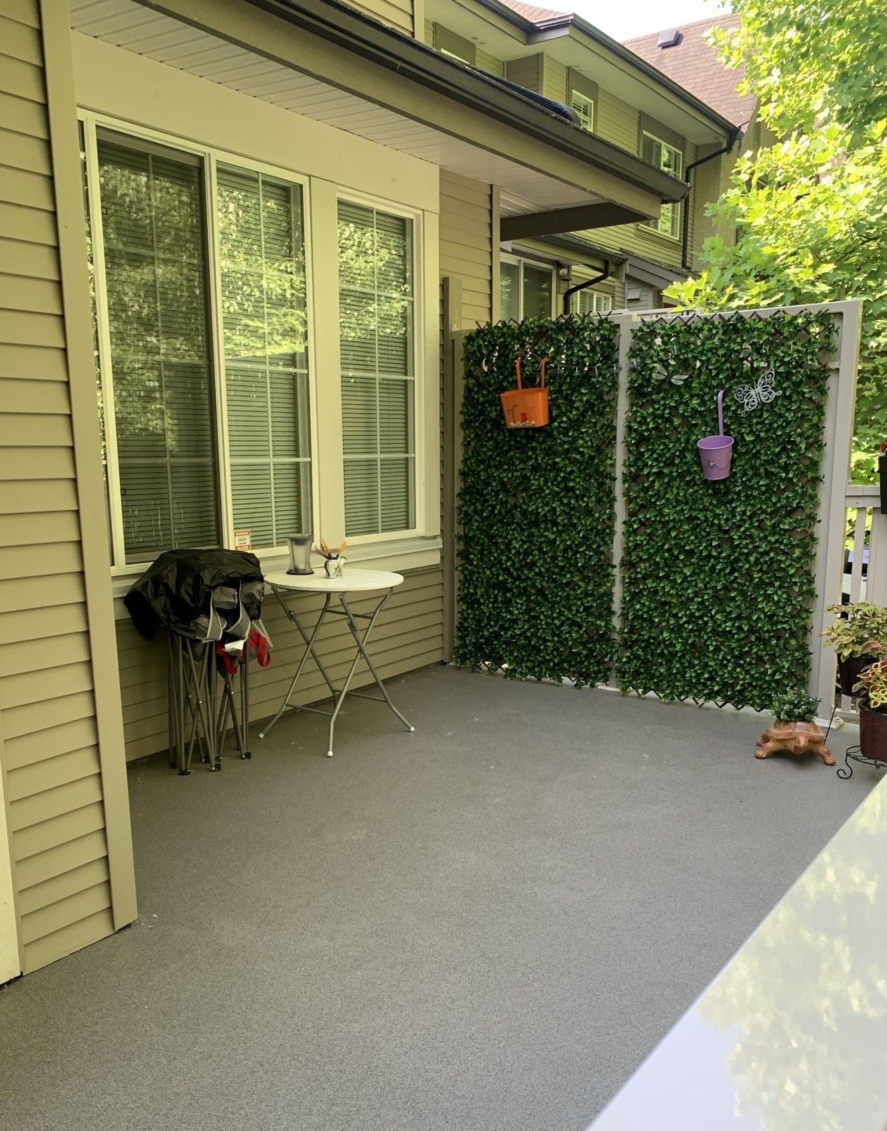
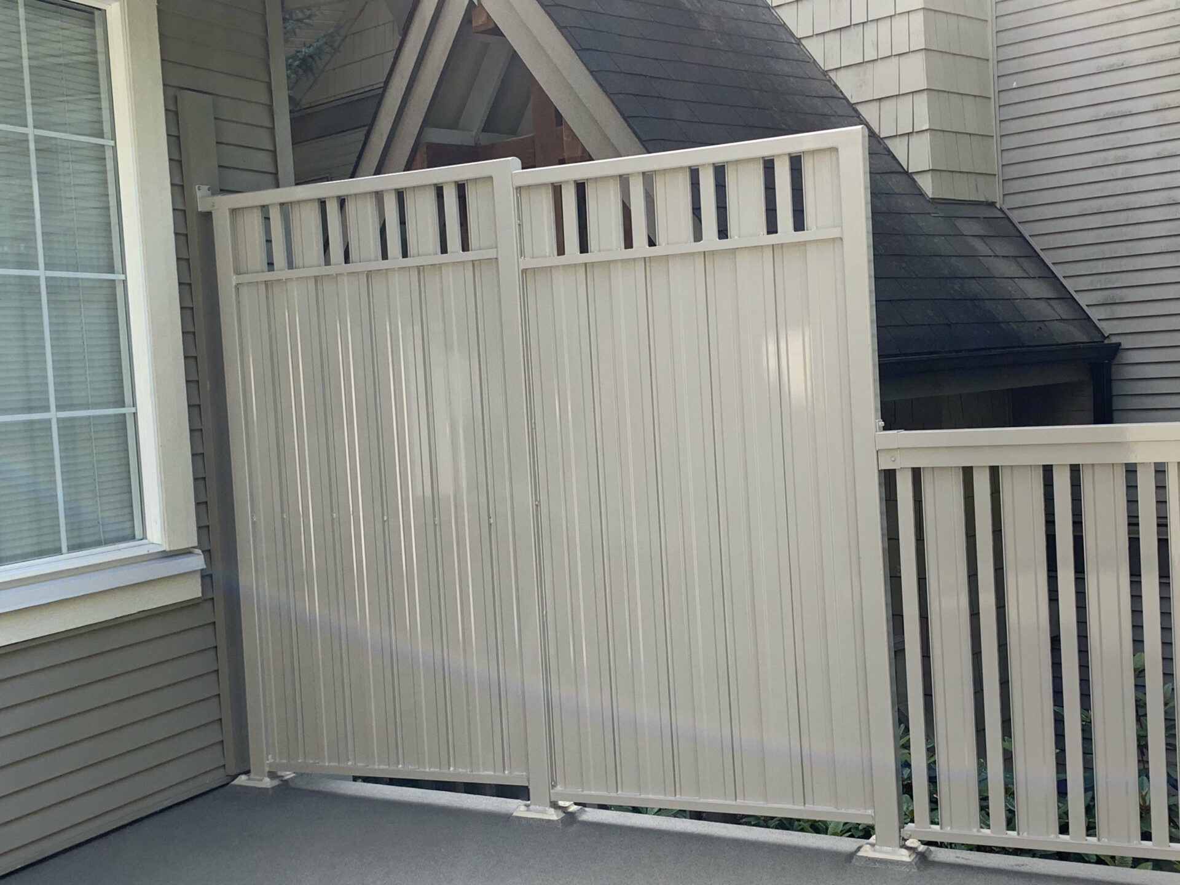


— Burnaby
BC Building Science was retained by the Owners of Ashcombe as the Prime Consultant for a targeted building envelope renovation at their building. Ashcombe is comprised of 92, 3-storey townhouse units spread throughout 17 clusters of units contained within the same building structure. The structure is primarily wood frame supported on a slab-on-grade, and is located in Burnaby.
Prior to this renovation project, BCBS had conducted a BECA which generally concluded that the balcony assembly and related components were nearing the end of their service life. The main assemblies affected included:
To correct the sources of failure and to properly restore the function, performance, and value of the building, a comprehensive renovation of all these assemblies was recommended.
We then helped the Strata determine a strategy to address the issues. A renovation of all balcony assemblies in the complex was conducted to address localized failure and / or damage to the systems where applicable. The renovation included the full replacement of existing balcony membrane, guardrails, structural upgrades to accommodate the guardrail install, and related structural repairs.
Through a process of consultation and various other methods, an architectural design strategy was developed and approved by the Strata. Throughout the course of the project, BCBS provided the following services: