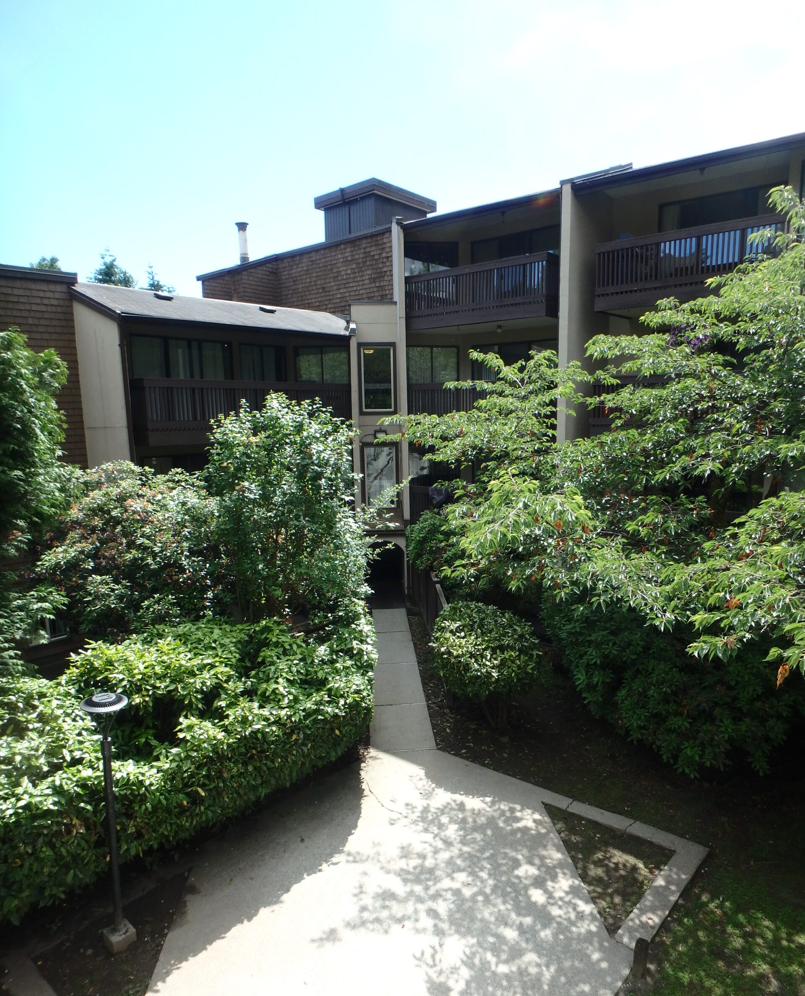
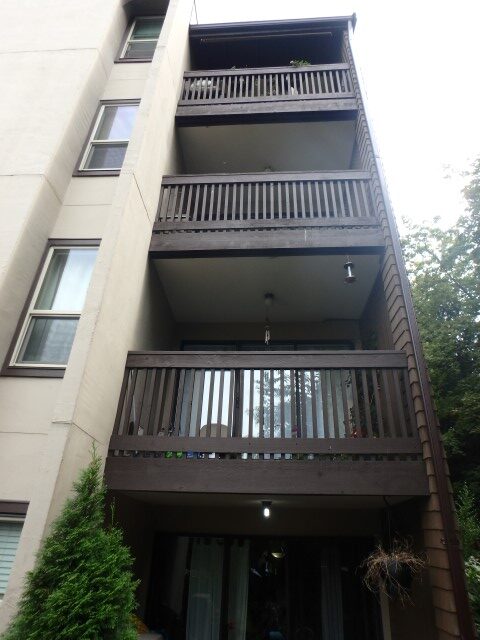
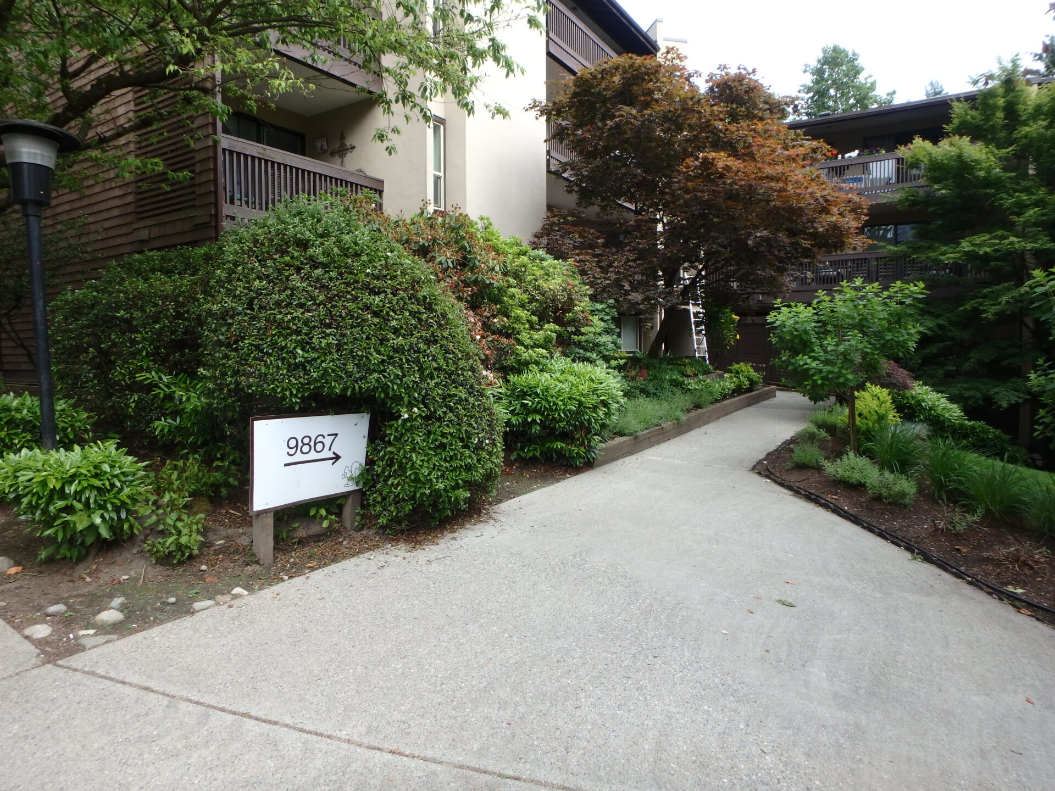
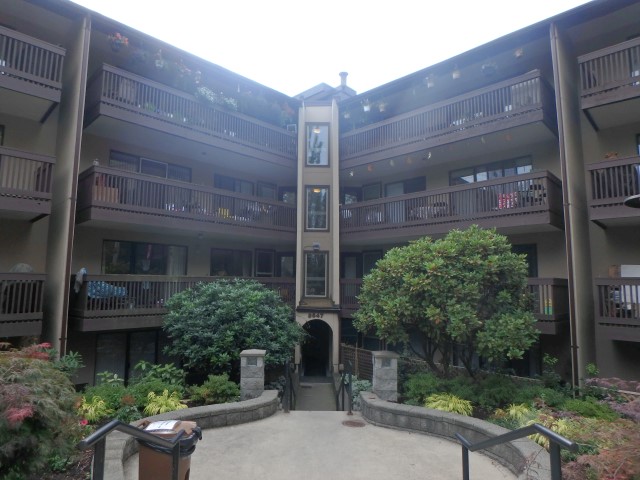
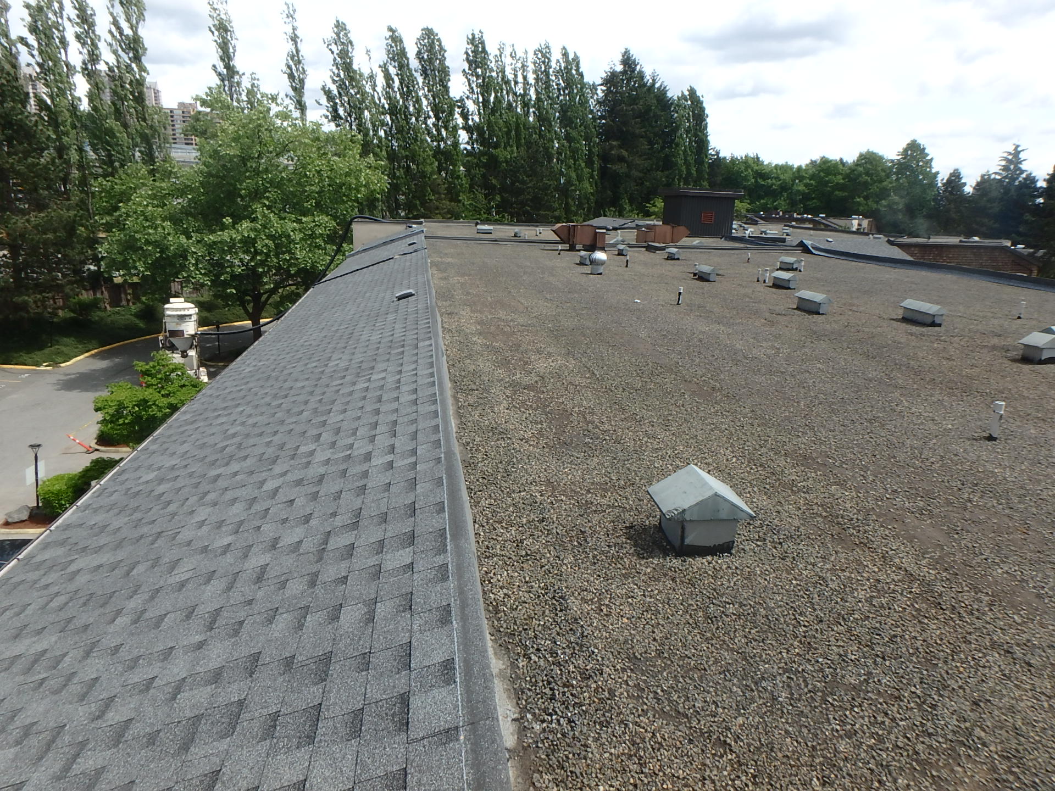
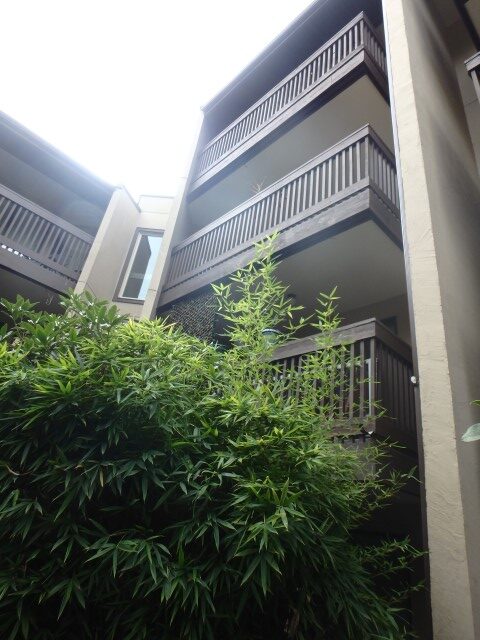
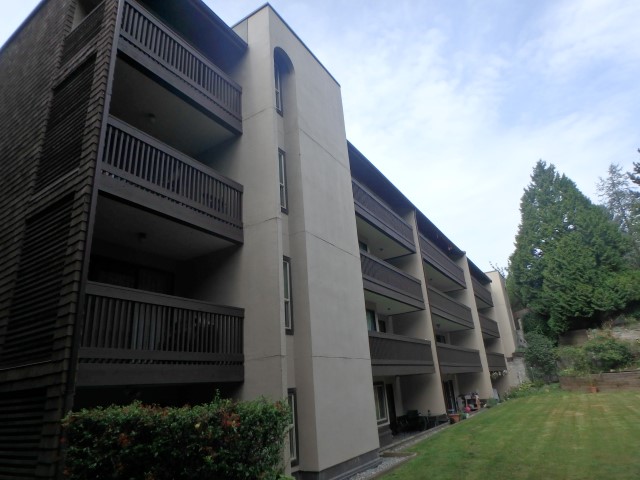


— Burnaby
BC Building Science was retained by the Owners of Barclay Woods as the Prime Consultant for a targeted building envelope renovation at their building. The Barclay Woods complex consists of three 4-7 split-level wood-framed residential buildings constructed over cast-in-place concrete foundations and below-grade parking garages. These 271 units are located in the Cariboo area of Burnaby North which offers a multitude of amenities and easy access to schools, transit, and five acres of nearby serene green space.
A partial building envelope renovation of all three buildings was completed. Prior to this renovation project, BCBS issued a Balcony Condition Assessment (BECA) of this complex and this report generally concluded that the building envelope had experienced failure on the balcony assemblies. Extensive renovations were performed on the existing wood balconies and their surrounding areas, as well as the installation of new aluminum railings. Door frames were also completely refurbished, and the aluminum sliding doors were removed and replaced with new vinyl sliding doors. In addition, several stucco walls on each building received repairs as they were found to be extensively decayed.
Through a process of consultation and various other methods, an architectural design strategy was developed and approved by the Owners. Throughout the course of the project, BCBS provided the following services: