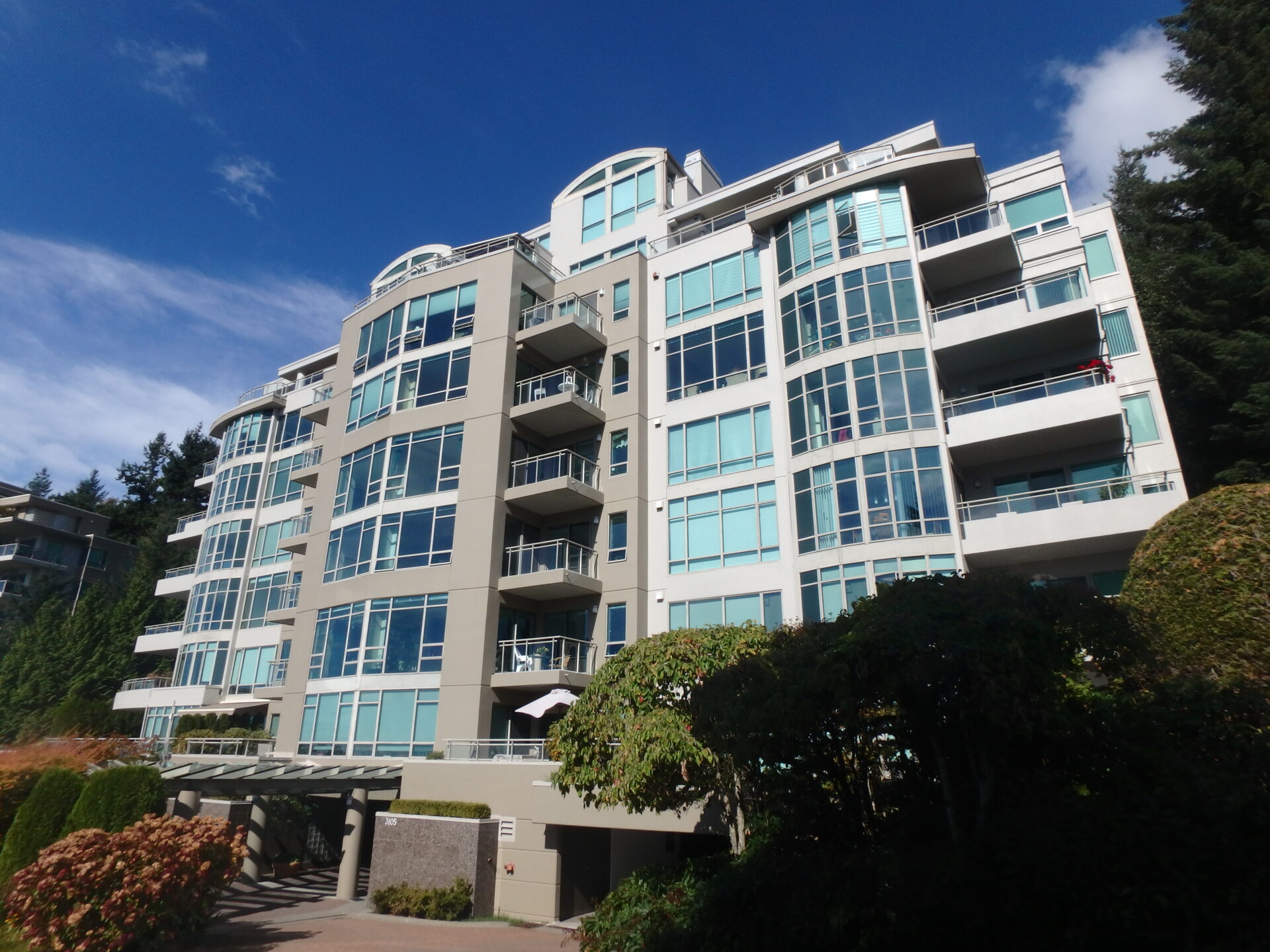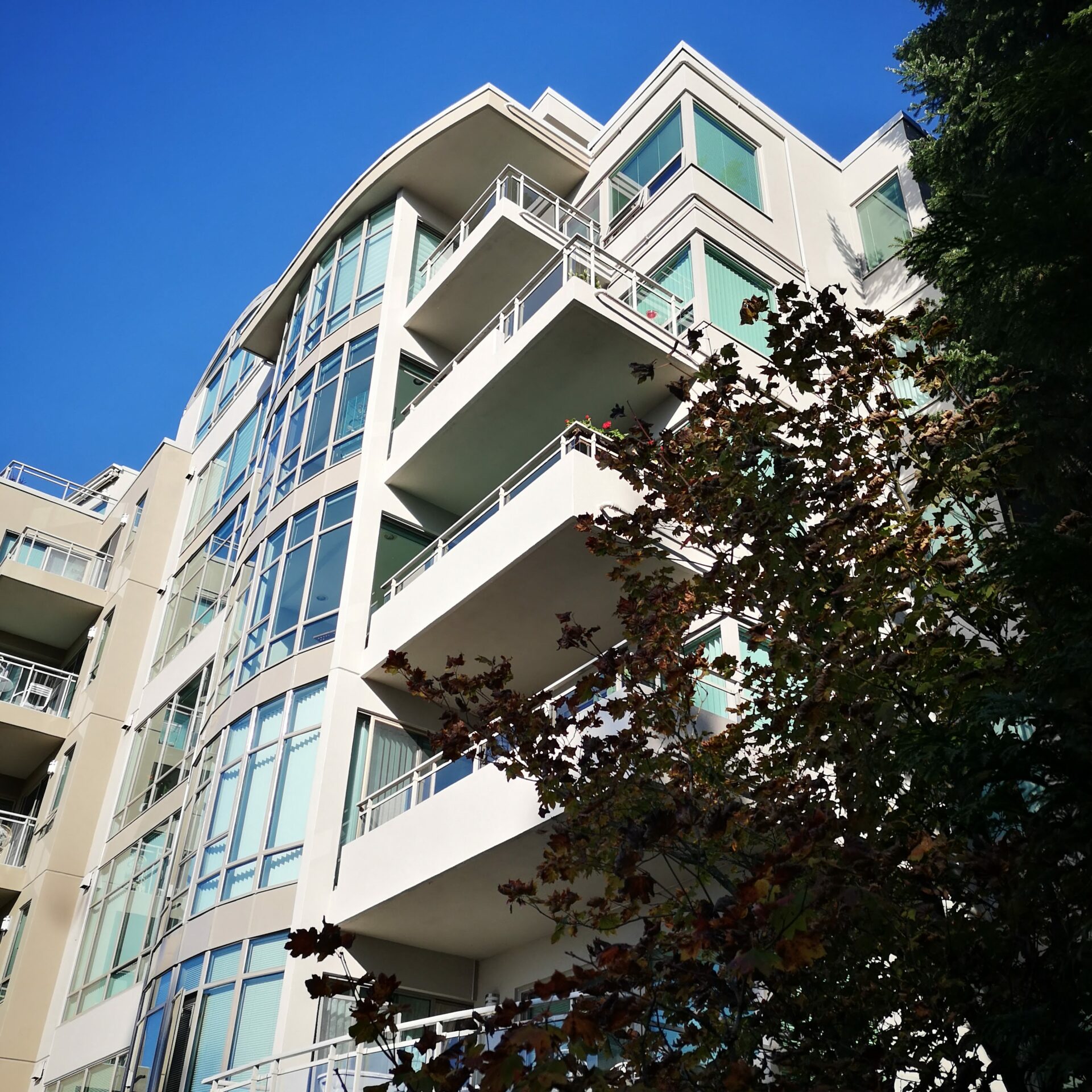








— West Vancouver
BC Building Science was retained by the Owners of Deer Ridge Estates as the Prime Consultant for a targeted building envelope renovation at their building. Located in West Vancouver, Deer Ridge Estates consists of three towers that are 7 – 11 storeys, cast-in-place concrete and steel studs construction over below-grade parkade, and the townhouses are 2 – 3 storeys and of wood-frame construction.
The Strata approached BCBS to help determine a design strategy to improve the function, durability, and appeal of the building exterior. Through a process of consultation, drawings, and various other methods, a new design scheme was implemented for this building and consisted of:
Through a process of consultation and various other methods, an architectural design strategy was developed and approved by the Strata. Throughout the course of the project, BCBS provided the following services: