
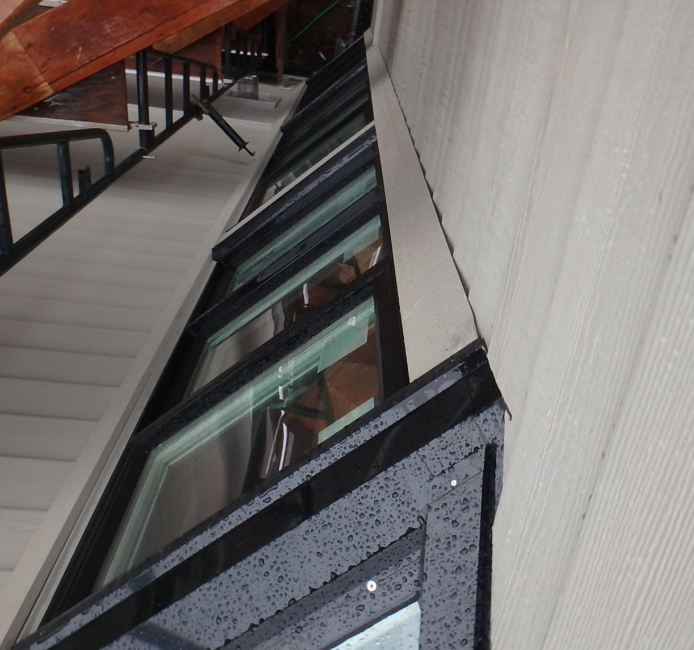
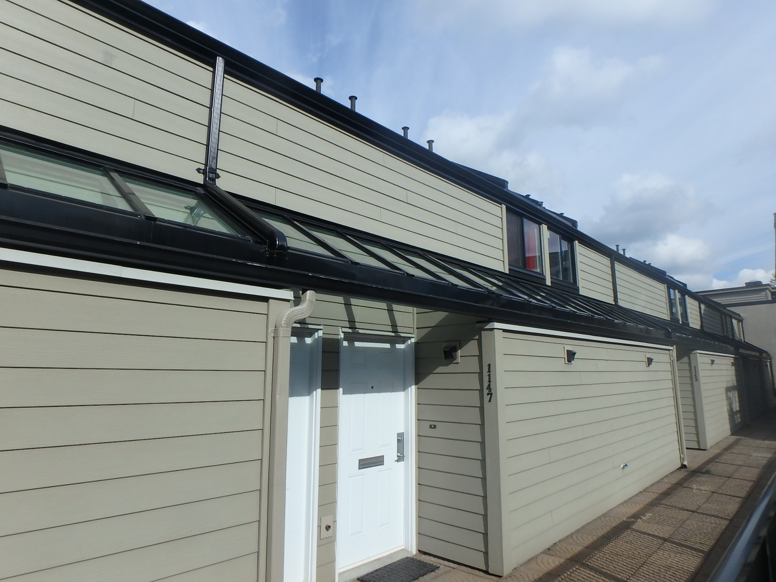
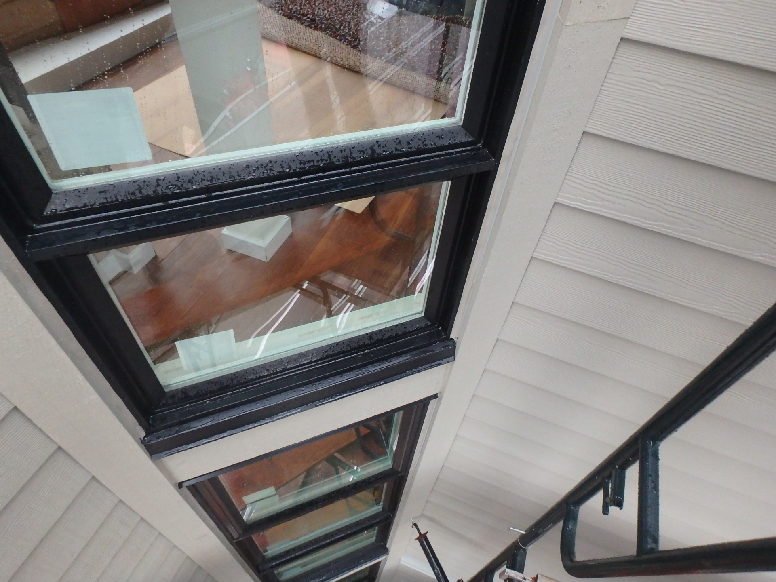
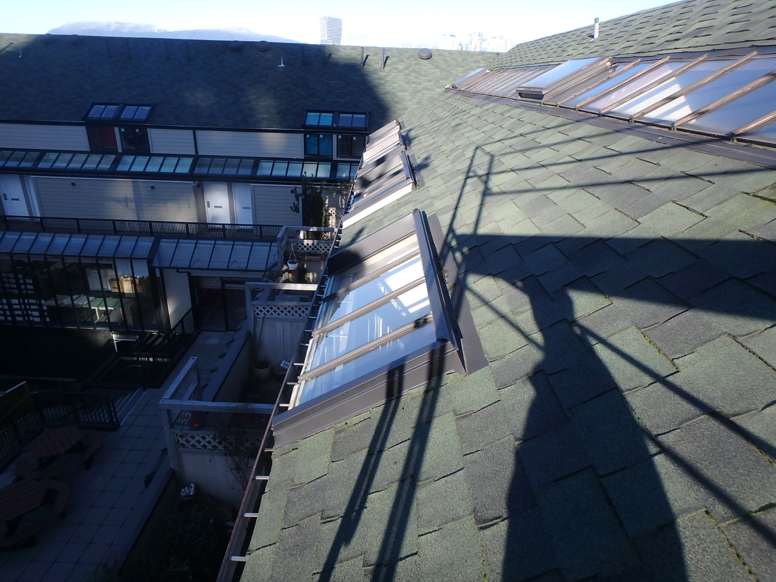
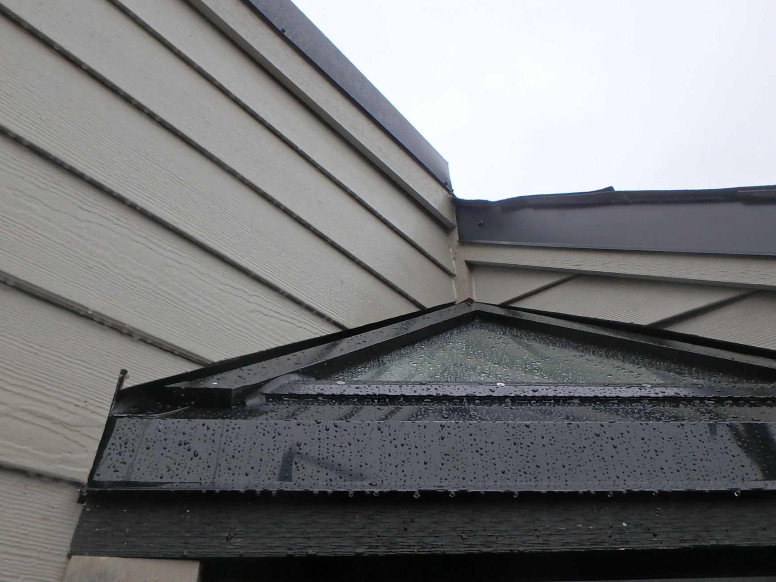
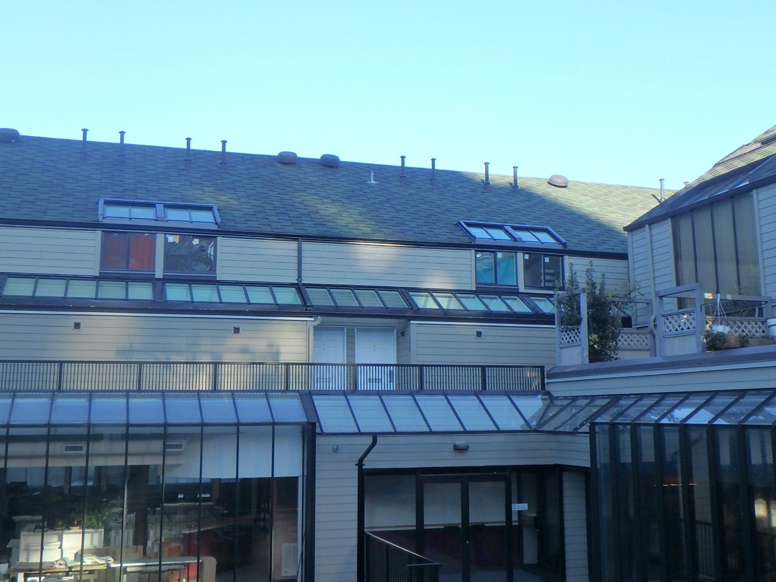
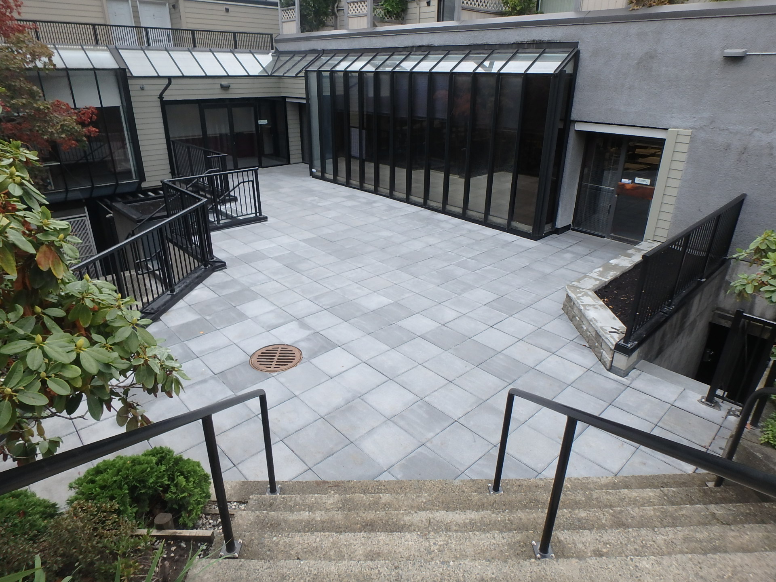
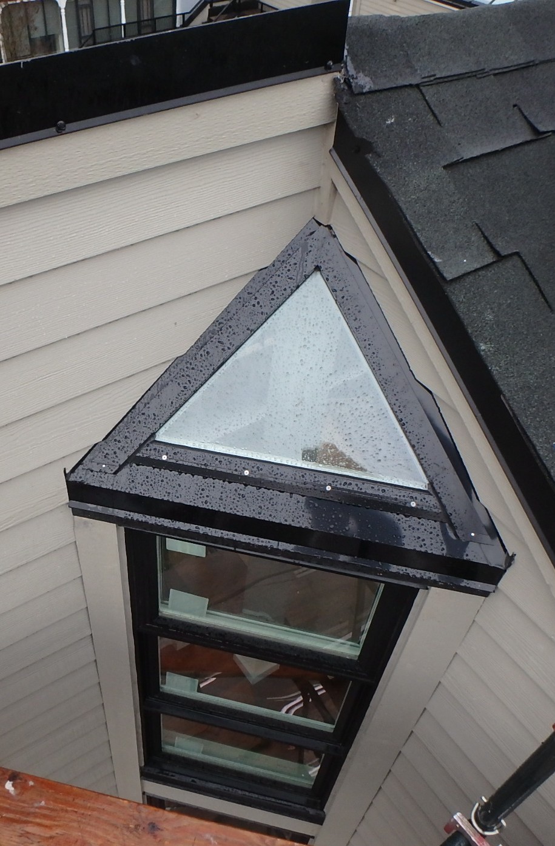


— Vancouver
BC Building Science was retained by the Owners of Fairview One as the Prime Consultant for a targeted building envelope renovation at their building. Fairview One is a mixed, multi-unit residential townhouse complex constructed over a commercial unit below, located in the Fairview neighbourhood of Vancouver’s west side. The residential portion of the project consists of two buildings with the commercial unit extending below both units resulting in an elevated walkway above the commercial unit.
BCBS completed a Building Envelope Condition Assessment (BECA) of the exterior stucco clad walls at the south, west, and east sides of the south building and the south side of the north building. The recommendations were to replace the stucco cladding with a new rainscreen fiber-cement siding system; the removal of the wall sheathing, insulation, and repair of all damaged / decayed wood-framed structural components (due to exterior water ingress); and the installation of new insulation, plywood sheathing, moisture barrier membrane, as well as new windows, skylights, and related accessories within these wall areas.
Through a process of consultation and various other methods, an architectural design strategy was developed and approved by the Owners. Throughout the course of the project, BCBS provided the following services: