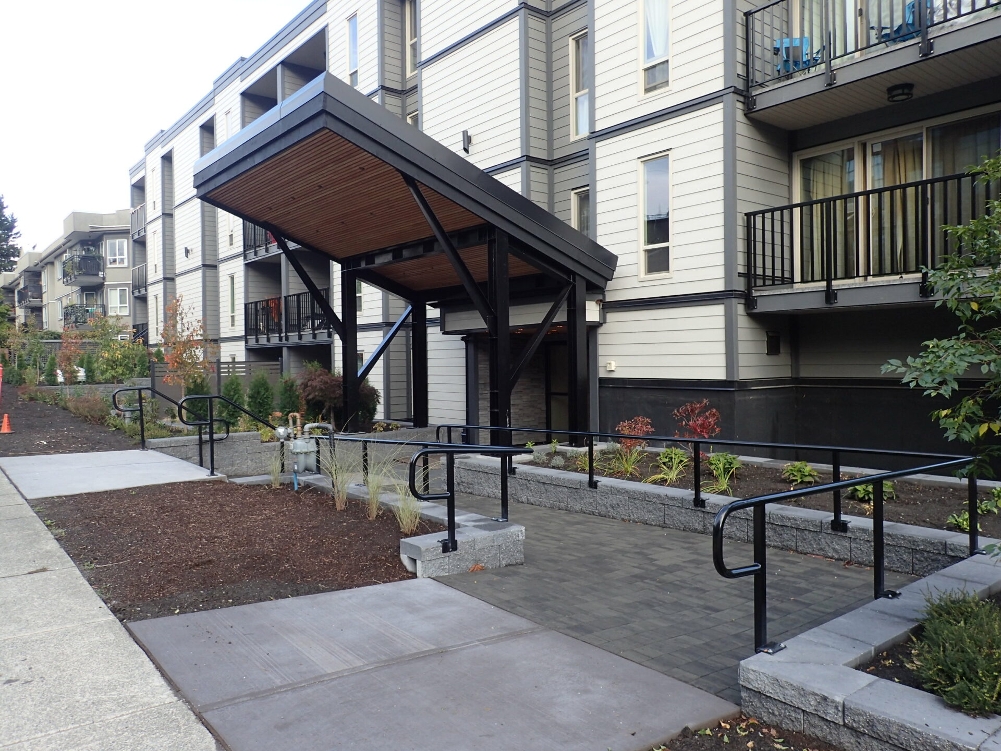
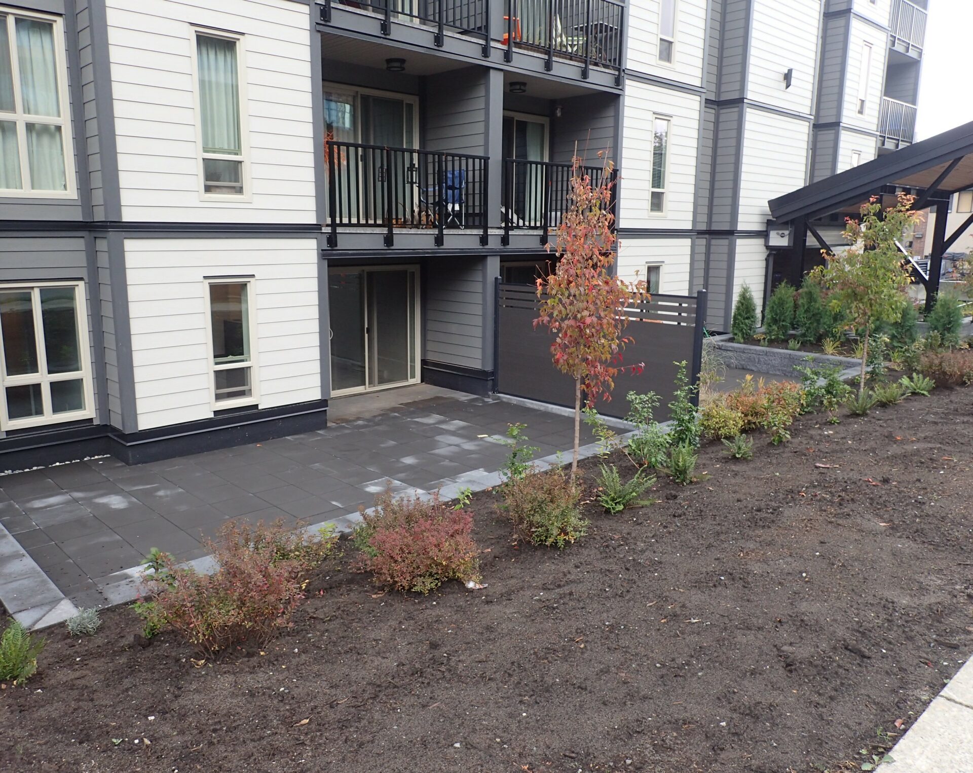

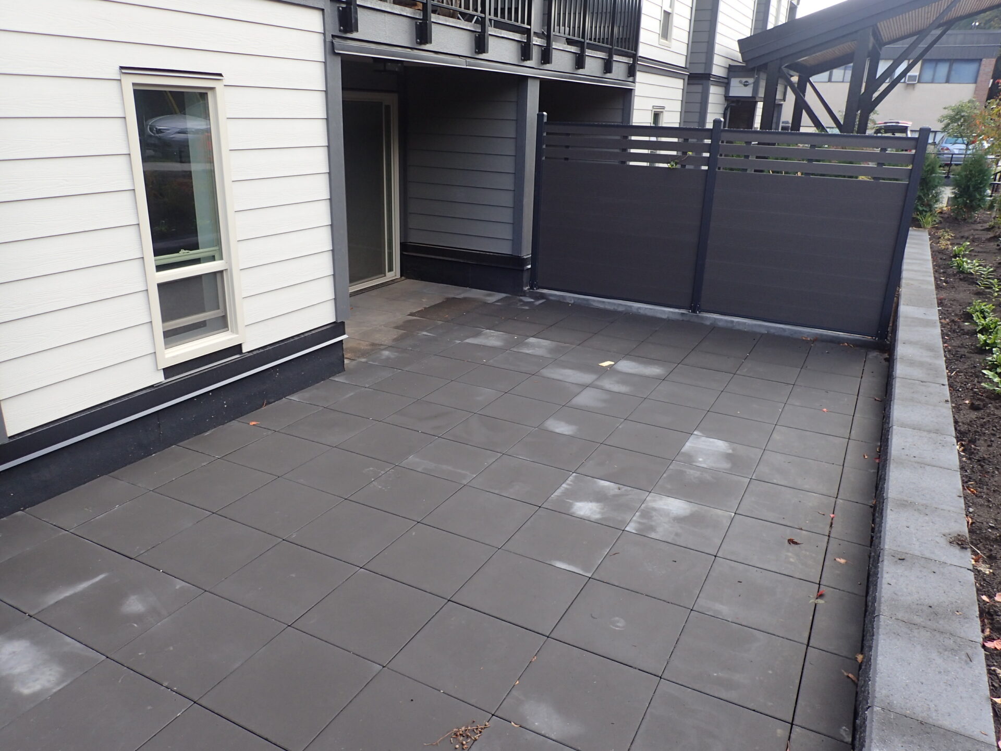

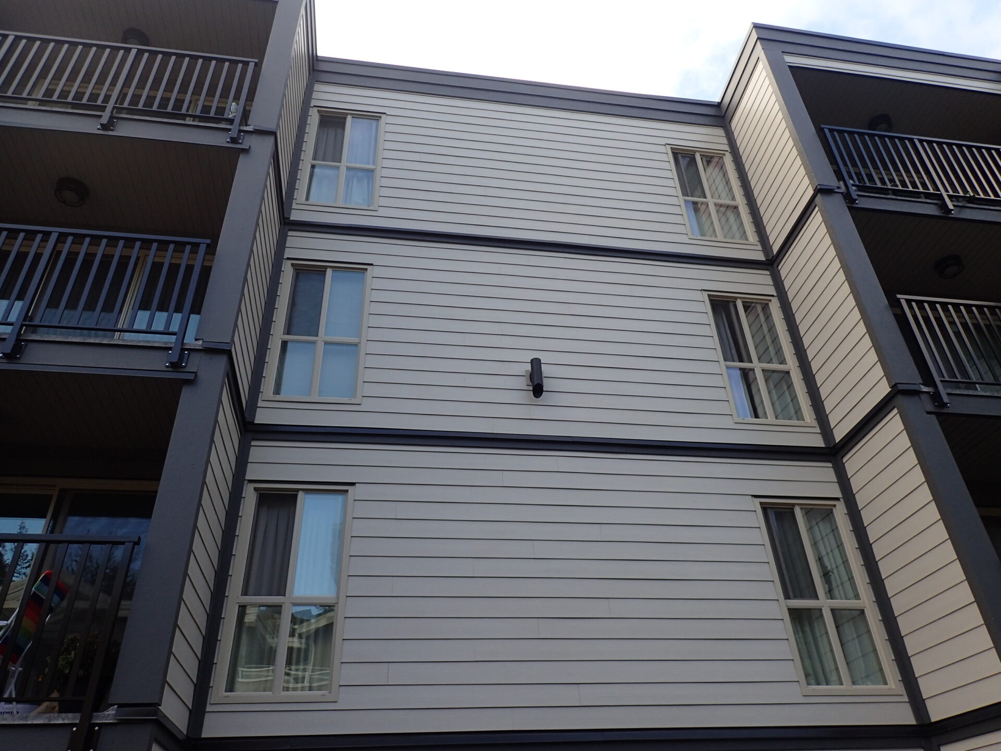
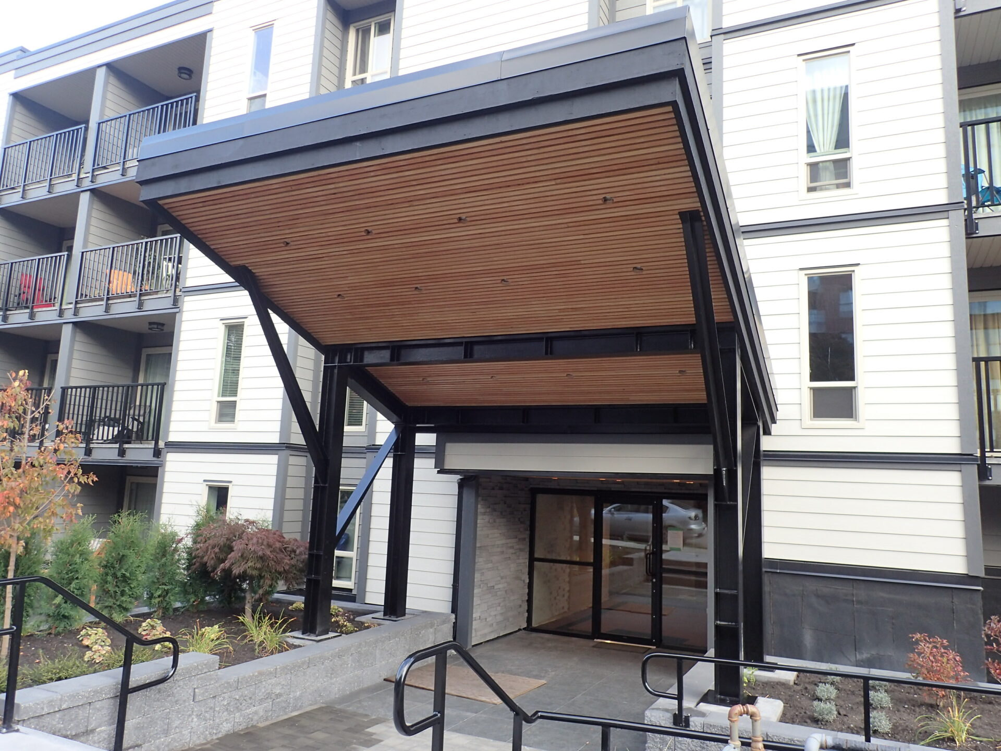



— Vancouver
BC Building Science was retained by the Owners of Westside Estates as the Prime Consultant for a full building envelope renovation at their building. Westside Estates is a 4-storey wood-framed residential building constructed over a cast-in place concrete parking garage. Located in the bustling Cambie / Broadway corridor in Vancouver, both shoppers and diners will not be disappointed in the wide variety of tempting options.
The Strata approached BCBS to help determine a strategy to undertake a complete renovation of the building exterior. Work included replacing the roof membrane, replacing all existing siding with a new rainscreen, fiber-cement board (FCB) siding system, replacing all windows and doors with new vinyl-frame window / door units, replacing waterproofing and guardrails at balconies with new, replacing all at-grade waterproofing and landscaping over the parking garage, as well as other work related to a project of this magnitude.
Through a process of consultation and various other methods, an architectural design strategy was developed and approved by the Owners. Throughout the course of the project, BCBS provided the following services: