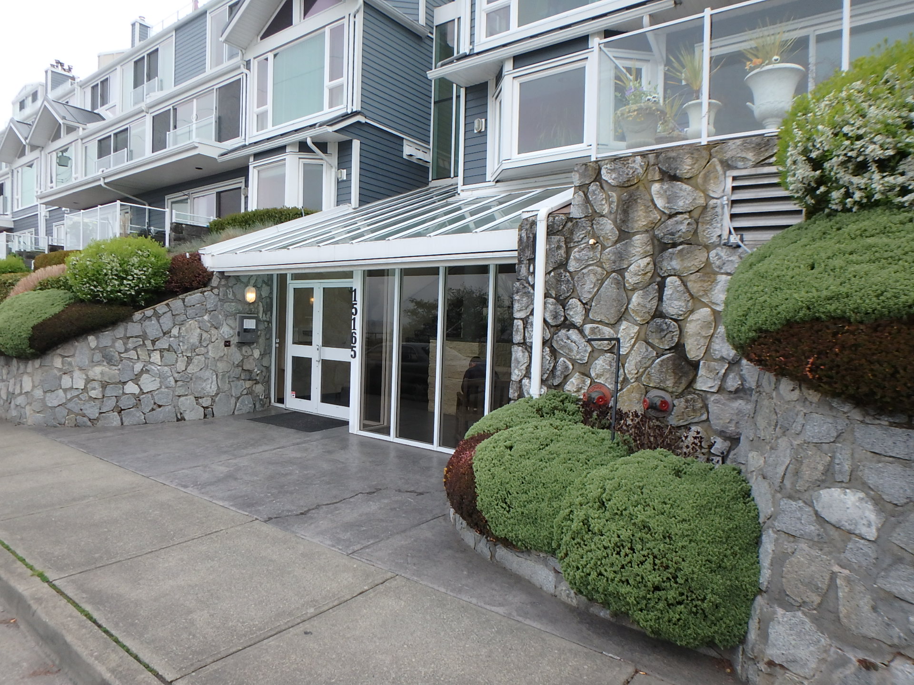
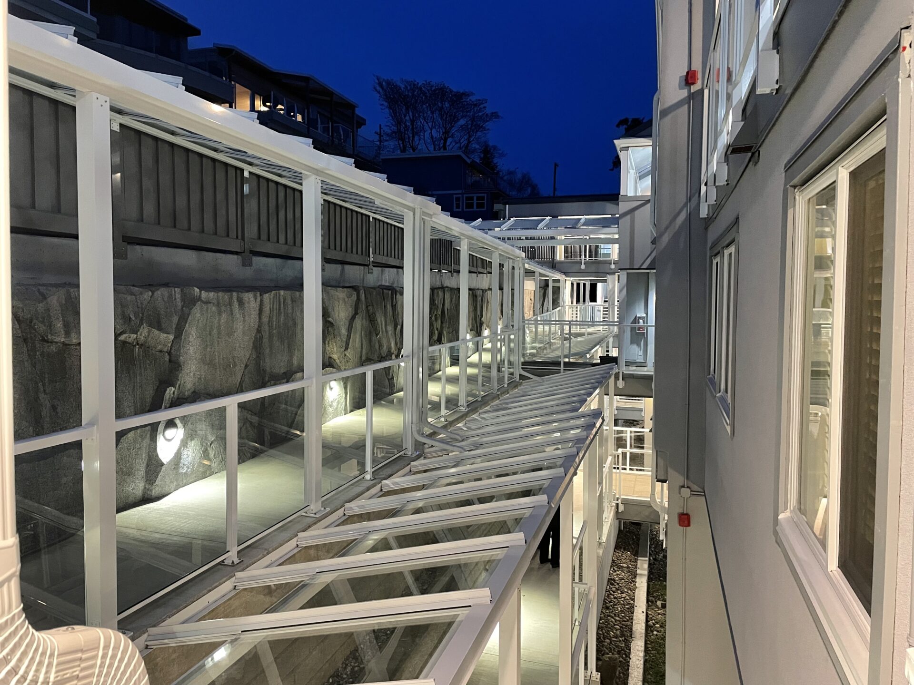
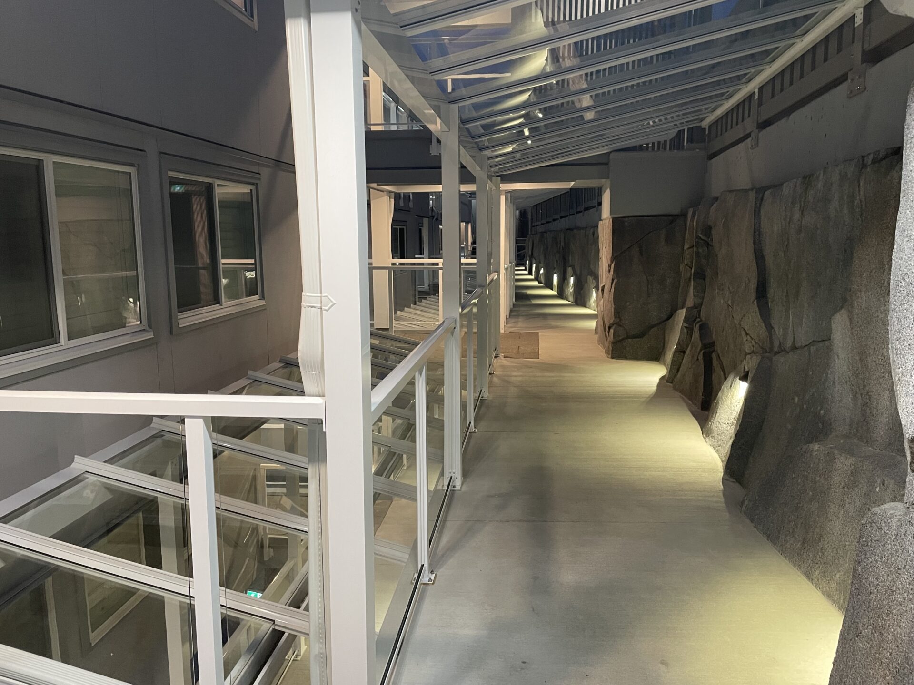
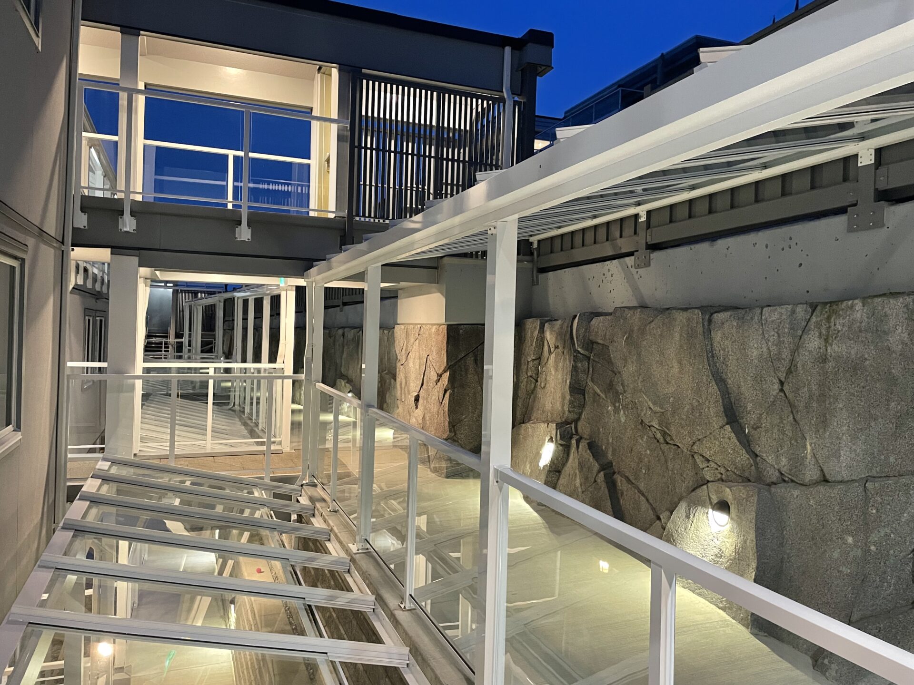
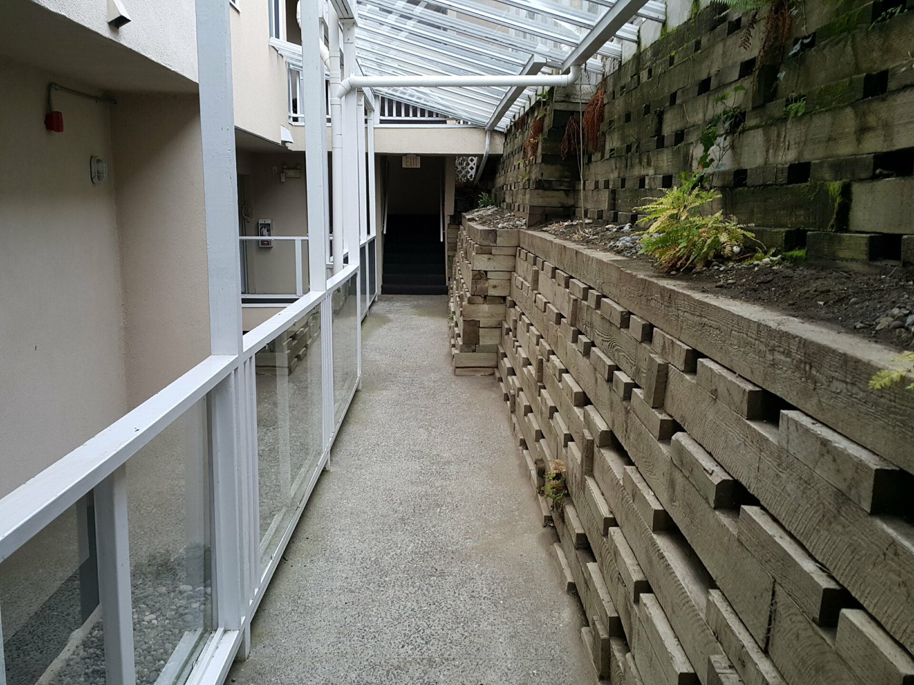
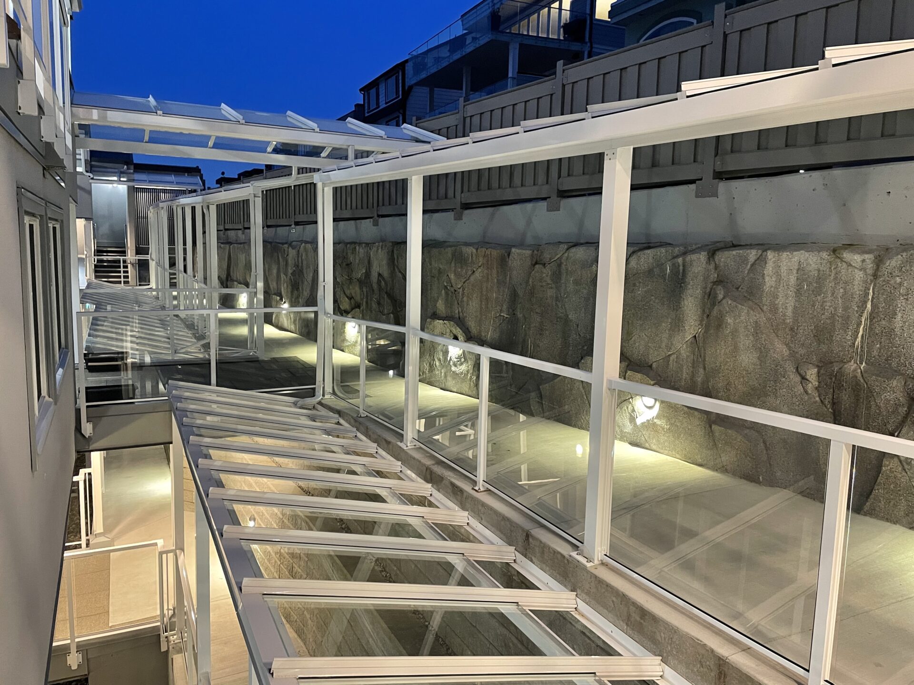


— White Rock
BC Building Science was retained by the Owners of Semiahmoo Shores as the Prime Consultant for a full building envelope renovation at their building. Semiahmoo Shores is a four-storey wood-framed residential building constructed over a concrete foundation and parking garage, located in White Rock, BC.
The Strata engaged BCBS to complete a building envelope renovation of the north elevation assemblies addressing the widespread failure and breakdown of all the major building envelope assemblies. The renovation included the full replacement of the existing stucco cladding at exposed walls, replacement of breezeways and walkways including new wood framing, upgraded walkways, and replacement of existing decayed retaining walls with new engineered concrete retaining walls and concrete pathways. Skylights and new sloped metal roofing were added at the west elevation. The existing canopies over the north elevation concrete pathways were replaced with new aluminium-framed glass canopies. Roof structures at the breezeway locations were also replaced with new metal roofing. The existing windows at the north elevation were replaced with vinyl-framed double-glazed windows.
Through a process of consultation and various other methods, an architectural design strategy was developed and approved by the Strata. Throughout the course of the project, BCBS provided the following services: